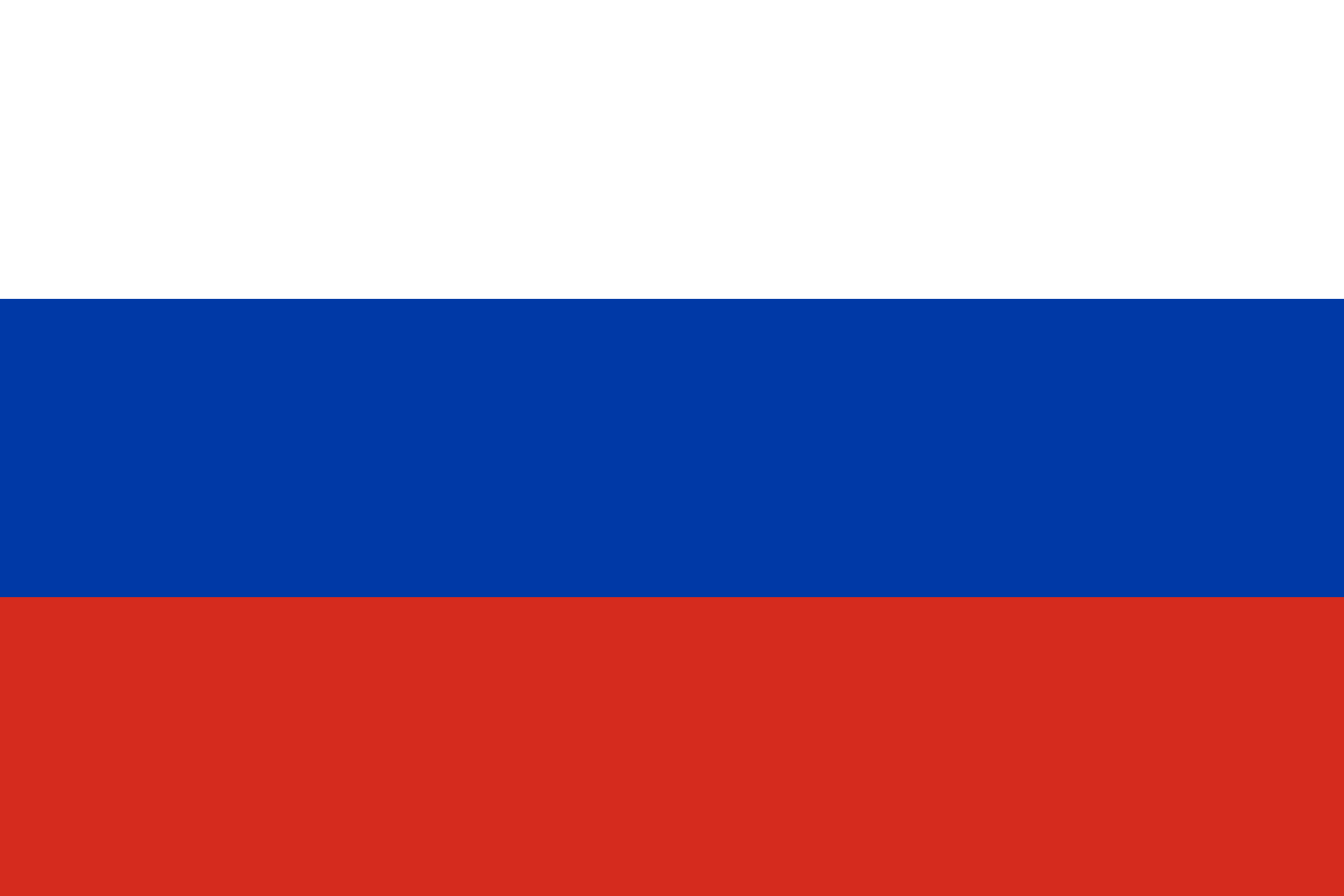
Peterhof - Jardin Inférieur




 |
Peterhof - Jardin Inférieur |
 |
 |
 |
||||
 |
Петергоф |
| Peterhof Oranienbaum Strelan |
Peterhof | Peterhof Webcam | Grand Palais | Grande Cascade | Jardin inférieur | Fontaines Inférieur |
Jardin supérieur |
Fontaines supérieur |
Musées | Alexandria | Oranienbaum | Iles | Strelna |
| Itinéraire à partir de | Description du trajet |
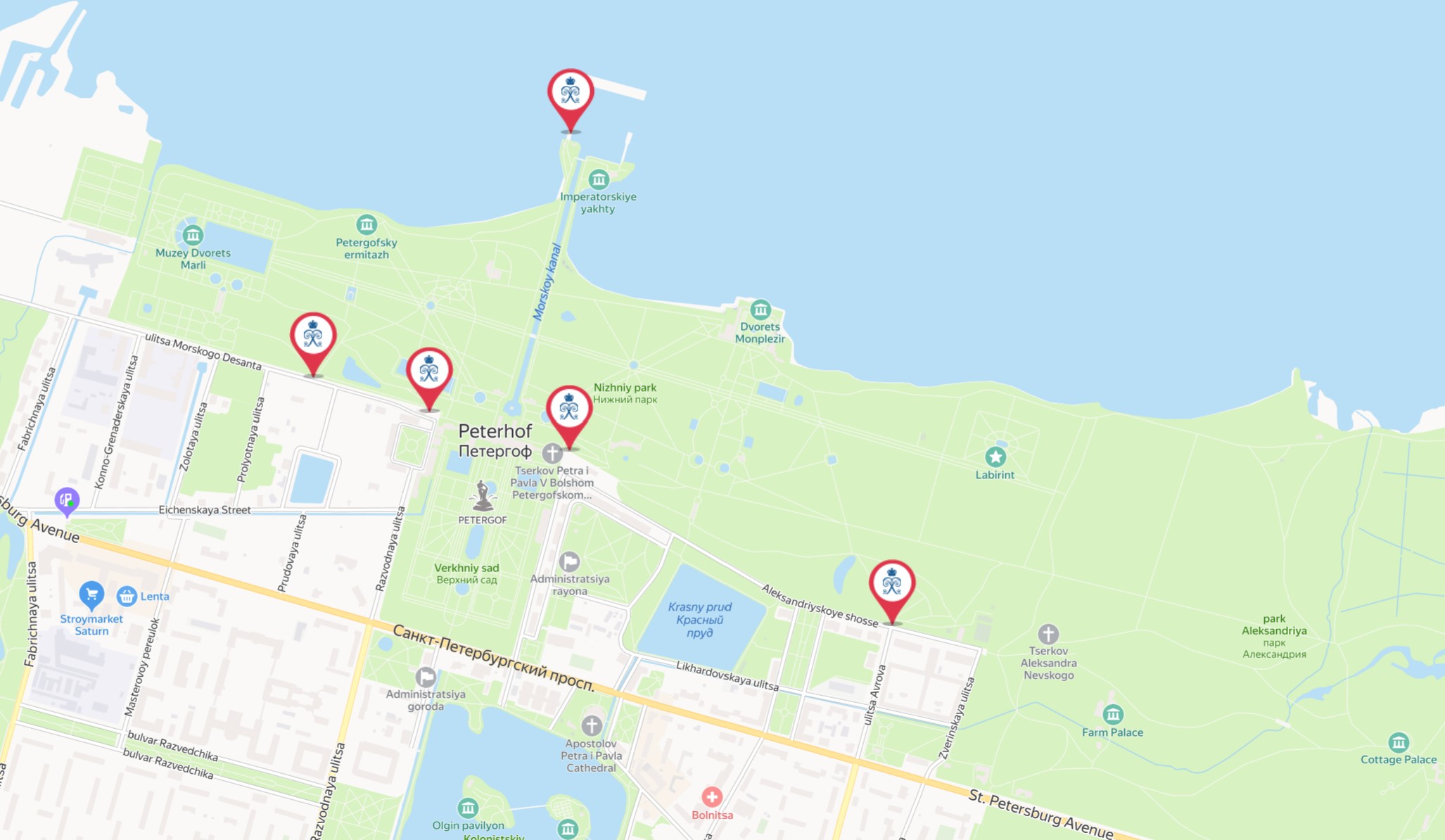 |
| Bâtiment | Collections - Expotision - Events | Visite - Promenade | |||||||||||||||||||||||||||||||||||||||||||||||||||||||||||||||||||||||||||||||||||||||
|
|
||||||||||||||||||||||||||||||||||||||||||||||||||||||||||||||||||||||||||||||||||||||||
|
|
|
|||||||||||||||||||||||||||||||||||||||||||||||||||||||||||||||||||||||||||||||||||||||
| Histoire |
The Lower Park was created based on examples of the regular gardens, and preserved all the features of its French originals. Even though many of the decorative elements have now disappeared, time could not destroy the marvellous architectural harmony of the garden, created by J.-B. Le Blond, a talented student of the creator of the Versailles gardens, A. Le Nostre. The Lower Park is divided into three connecting parts: central ("Grand"), western ("Marly") and eastern ("Monplaisir"). The plan of the Lower Park is defined by the two systems of alleys, parting in a principle of a fan from the Grand palace and the Marly palace. The planning scheme was thought so deeply, that no garden decoration, nor a single detail is hidden from the sight of the guests. Each alley is ending at a palace or a fountain. A regular park is characterized by a symmetrical positioning of it's key constructions. The cascades are set on the hillsides - "The Great" (in the central part, at the footsteps of the Grand palace), "Chessboard Hill" (in the eastern part) and "Golden Hill" (in the western part). In front of each of them are paired fountains: "Bowl", "Roman" and "Menager". Only one of the four cascades is located in the parterre - the "Lion Cascade". It is the most recently completed because of the time of its creation. It is the epitome of the idea Peter I incorporated in the composition of the park: that each palace and pavilion should have its own matching cascade. 150 fountains decorate the park within an area of 112,5 hectares. Including the trick fountains: the "Little Oak", the "Umbrella", "Little firs", the "Water road" and "Benches", which are the most popular fountains among children and adults. In 1917, after the October revolution, Peterhof became a large educational center. During World War II, the german occupiers barbarously destroyed the palaces and the park. The reconstruction began from the first days of the liberation. And today, this nature and man-made masterpiece welcomes the guests, impressing and surprising them, just like before. In 1990, the architecture and park ensemble "Peterhof" was included in the world’s list of intangible cultural heritage of UNESCO, and was recognized in 2008, as one of the seven wonders of Russia. |
| Description | |
|
|
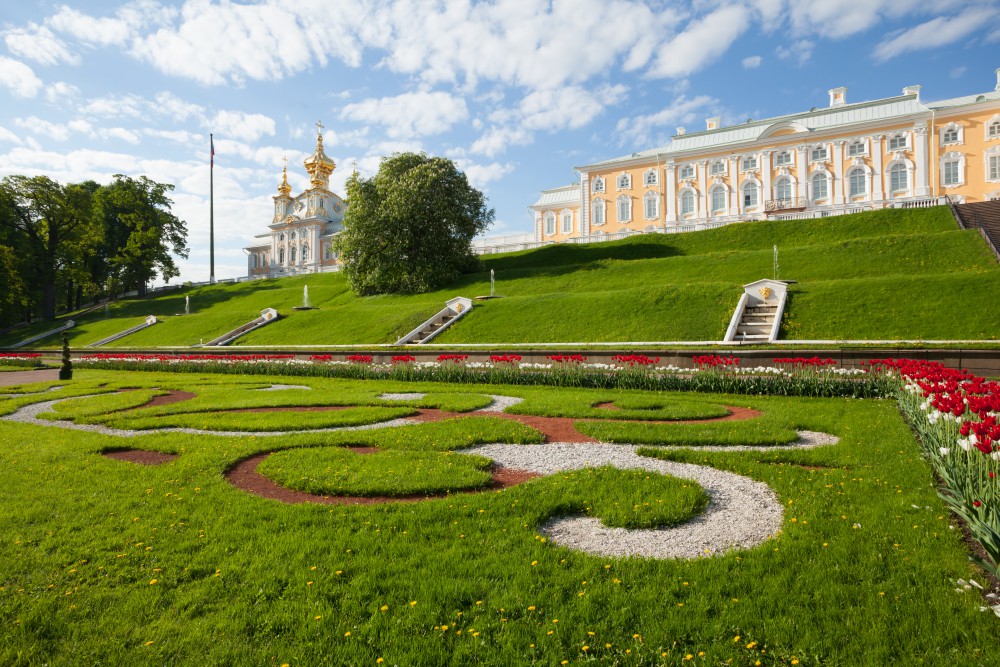 |
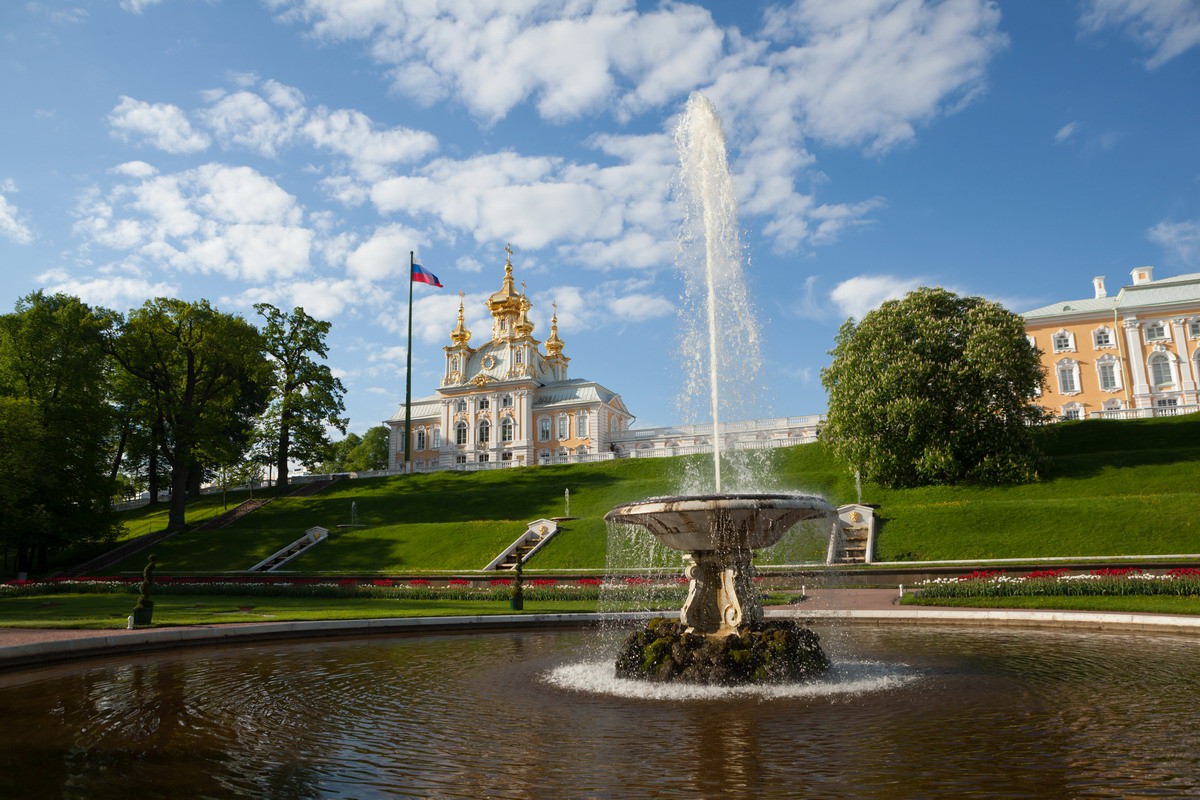 |
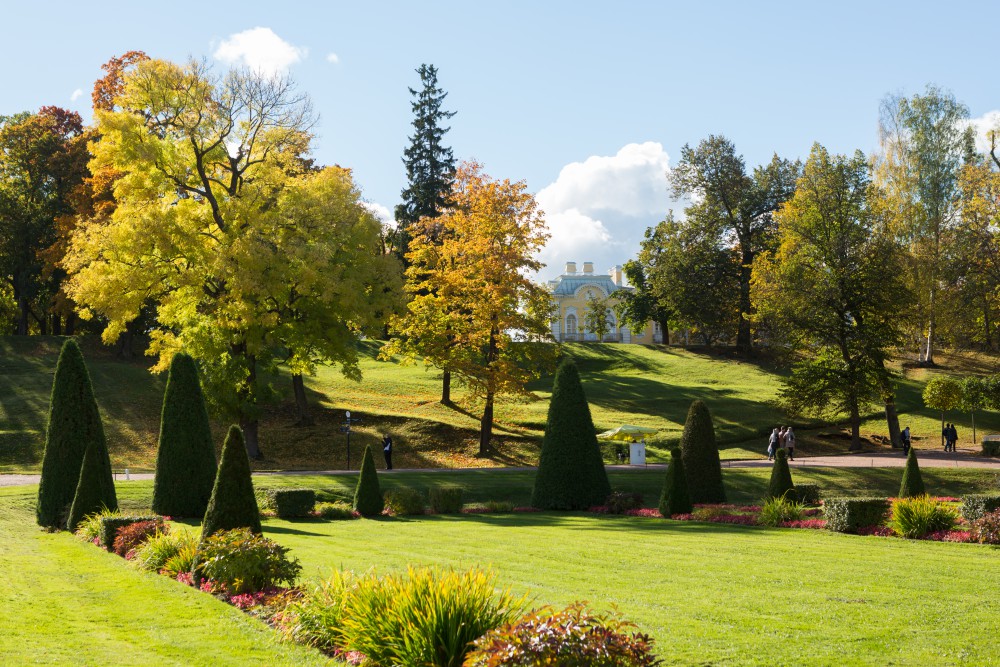 |
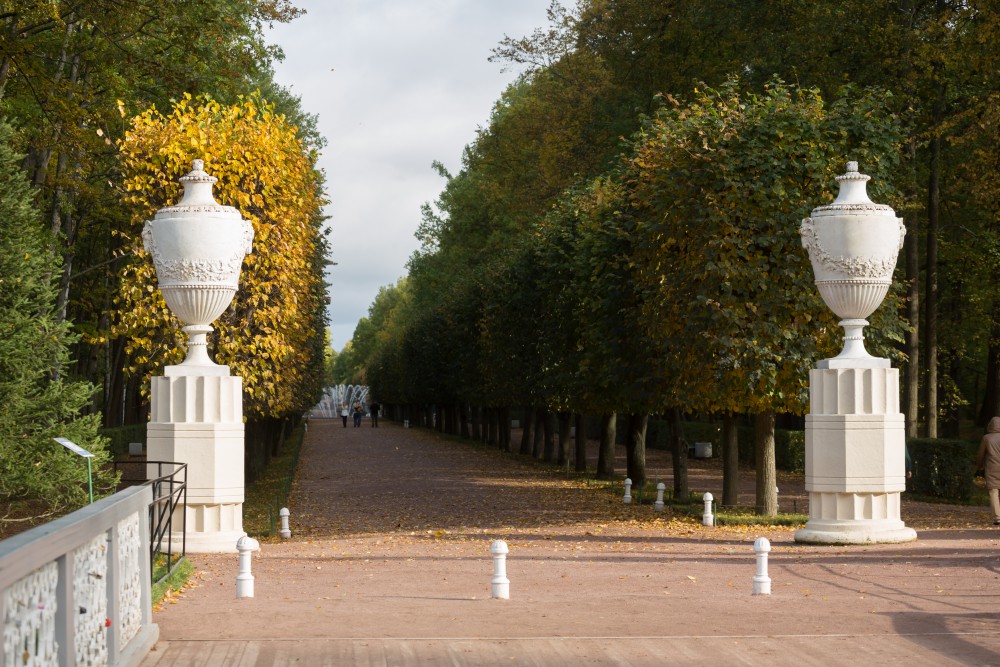 |
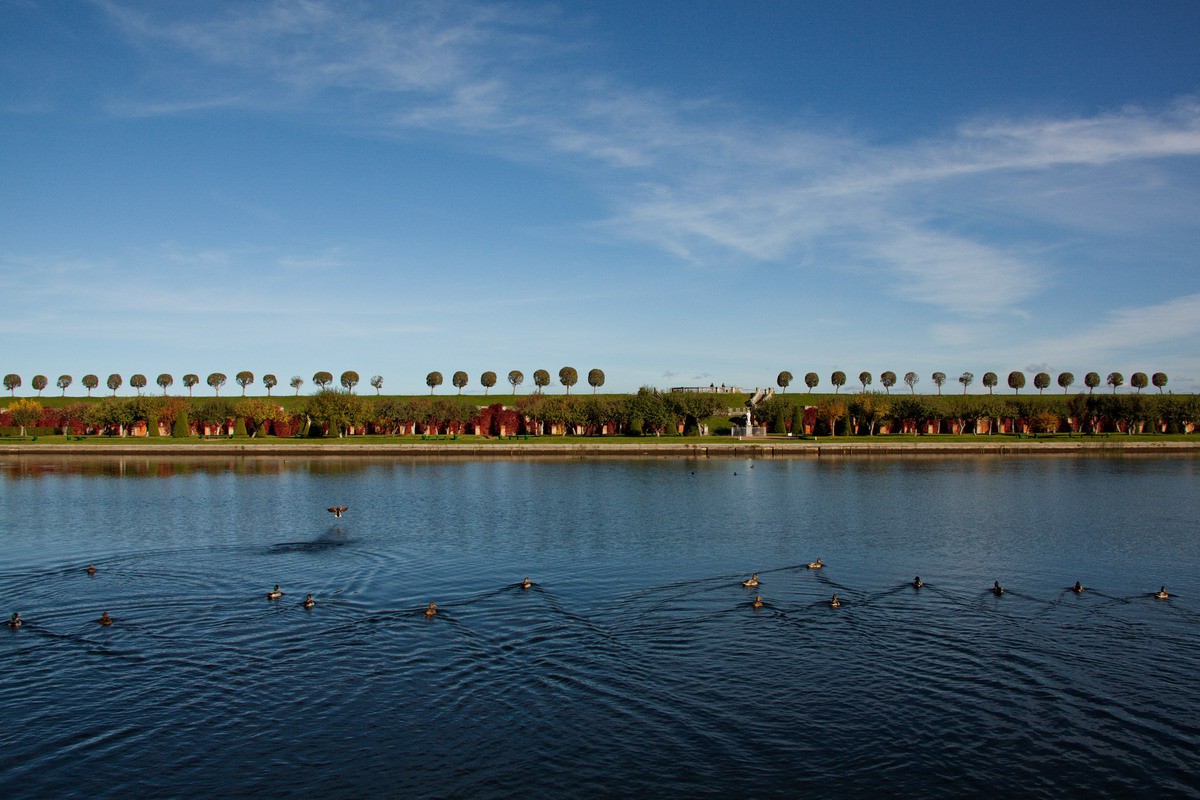 |
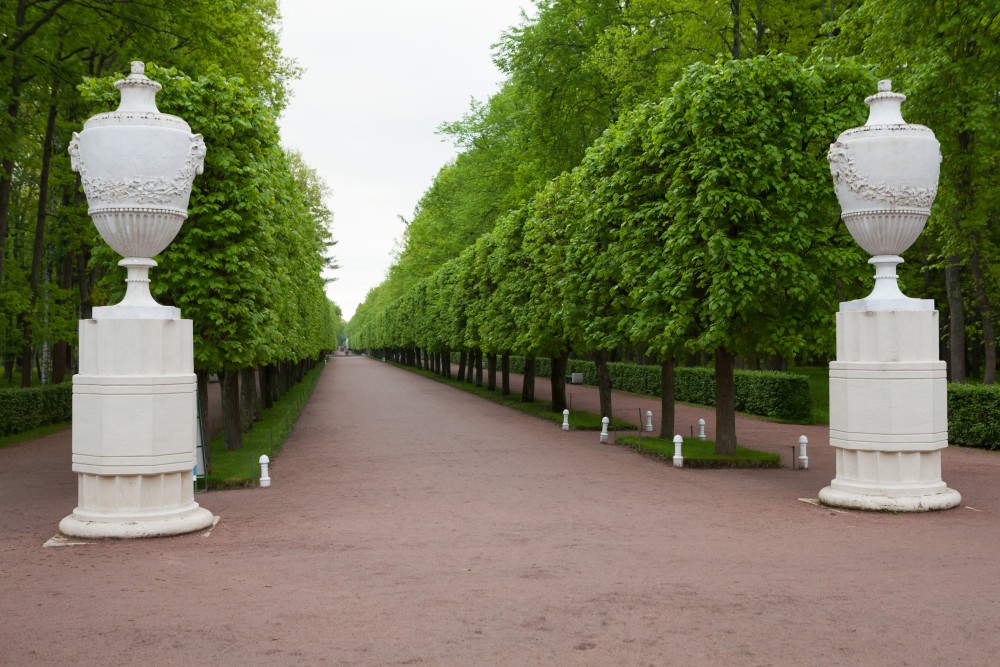 |
| A voir |
|
|
| Labyrinthe | ||
| Mon Plaisir | ||
| Ermitage | ||
| Marli | ||
| A faire |
|
|
| Type | Caractéristiques | Evaluation | |||||||
| Contact - Nom | Téléphone / gsm | web | note | |
| info | ||||
| réservation | ||||
| office |
| Heures d'ouverture | Fermeture suppl | |||||||||
| Hours: | Tickets: jusque |
Jeudi | ||||||||
| lundi | mardi | mercredi | jeudi | vendredi | samedi | dimanche | 1 janvier |
|||
| Basse saison | 9 mai | |||||||||
| Haute saison | 31 décembre | |||||||||
| Prix | Entrée gratuite | Paiement - Cartes acceptées | ||||
| Adulte | Adulte > 60 - 65 | Etudiant | Enfant | Groupe | The third Thursday of a month (except May, June, July, August) | |
| Services, facilités | ||||||||||||
Audioguide |
Langues |
Wifi |
Photo - Vidéo |
Shop |
Consigne |
Vestiaire |
Cafetaria |
ATM |
Visite guidée |
|||
| A proximité |
|||
| Musées, expositions | Restaurants, Hôtels | Parcs, promenades | Divers |
| Sites web | ||