

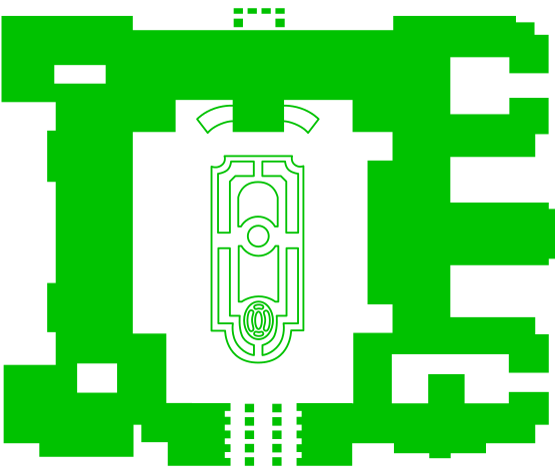 Palais d'Hiver
Palais d'Hiver



 |
 |
|
 |
 |
 |
 |
 |
 |
 |
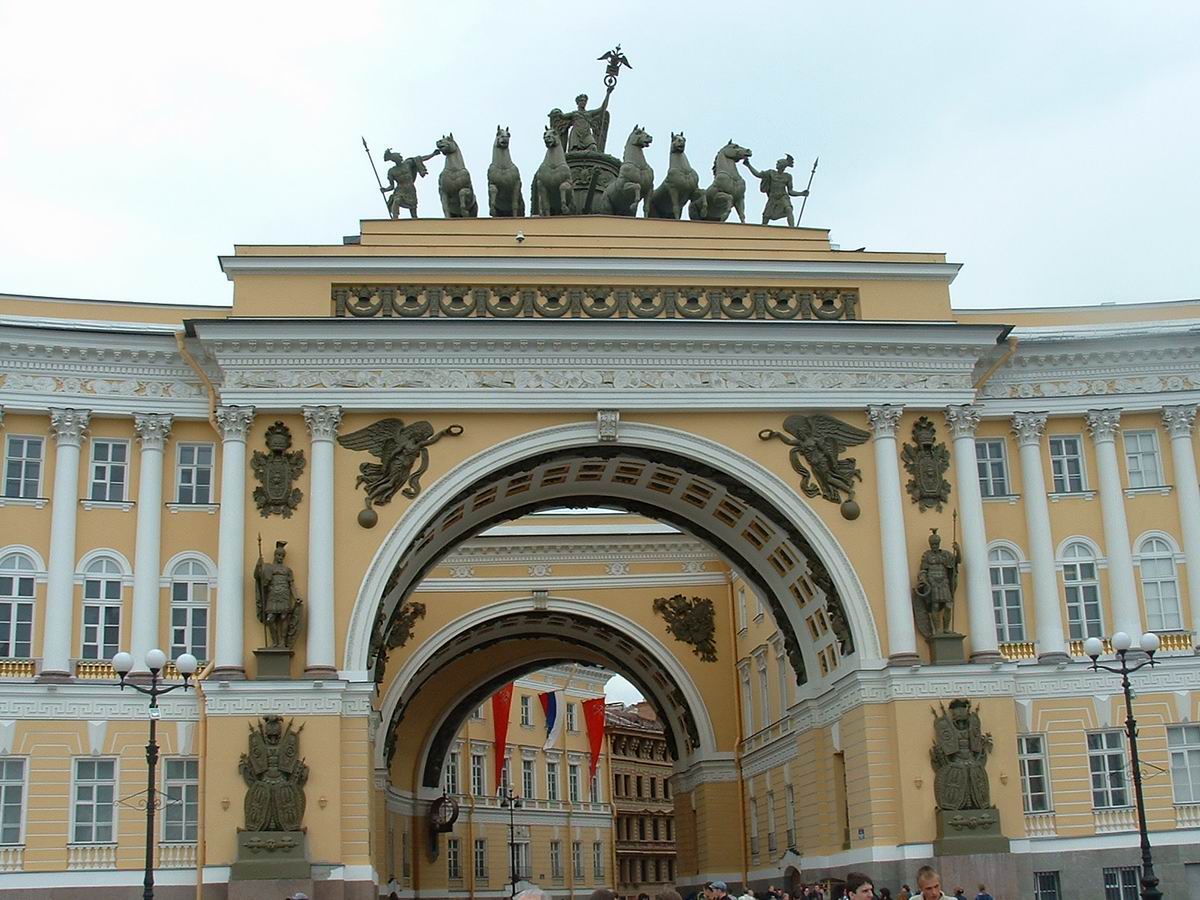 |
||
| Palais d'Hiver | Petit Ermitage | Nouvel Ermitage | Grand Ermitage | Théâtre de l'Ermitage | Etat-Major |
| Salles principales | ||
| Enfilade d'apparat | Enfilade Neva - Salles d'apparat | Appartements de l''Impératrice Maria Federovna |
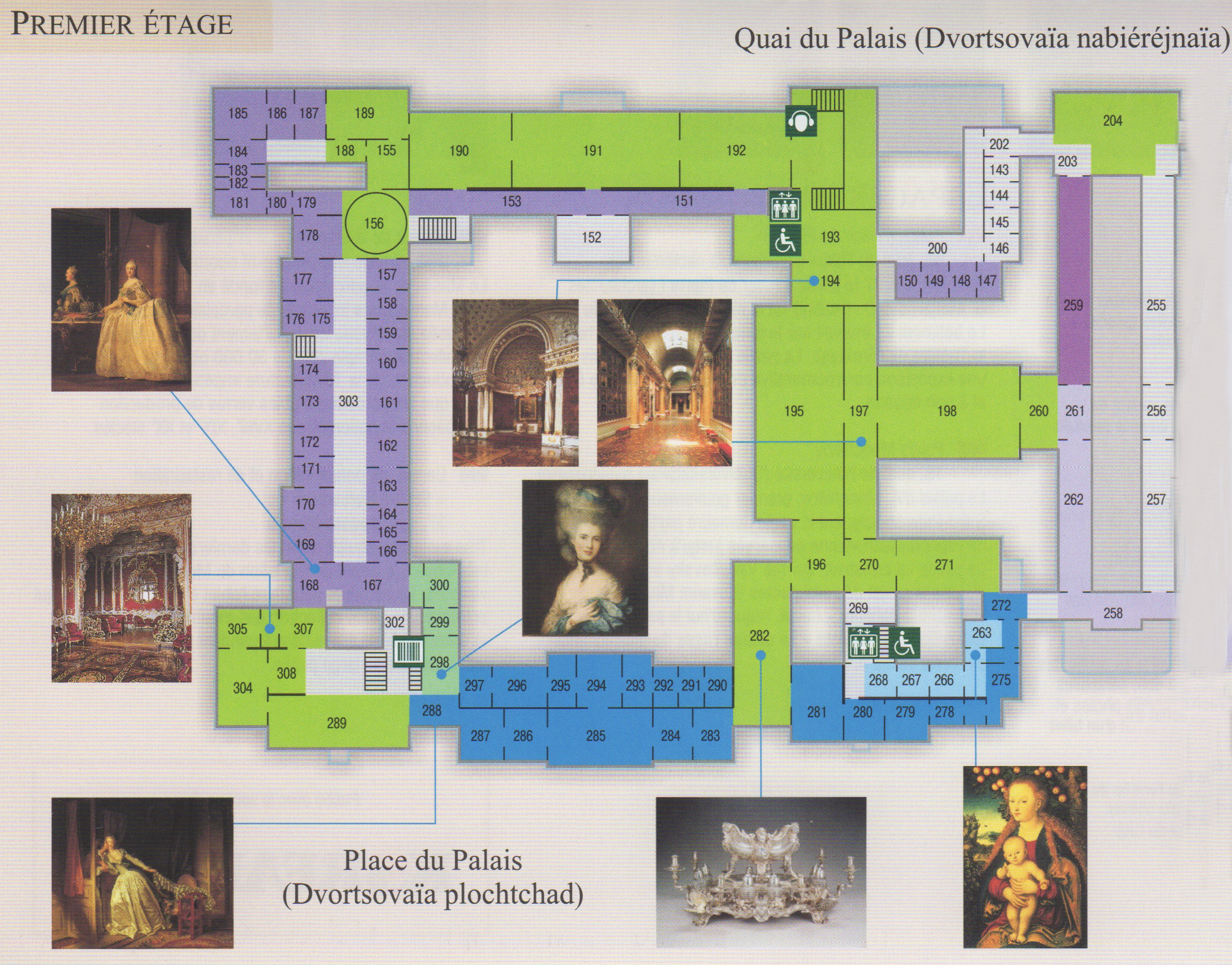 |
||
Palais d'Hiver - 1er étage |
Enfilade d'ApparatПарадные залы Зимнего дворца |
The Great Suite of rooms of the Winter Palace starts near the Jordan Staircase and leads into the St George Hall (the Large Throne Hall). The Suite starts from the Fieldmarshals’ Room. Adjacent to it is the Memorial Room of Peter the Great. Further on is the Armorial Hall, the second in size palace interior. From the Armorial Hall one may walk into the War Gallery created as a monument to the military glory of Russia, which won the war against the Napoleon army. The doors in the central part of the War Gallery open into the St George Hall, the former venue for the imperial accession ceremonies. Just beyond the War Gallery, as one approaches the Big Church of the Winter Palace, is a small Antechurch Hall. Next to it is the Picket Hall with the adjacent Alexander Hall named so in honour of Emperor Alexander I. |
Escalier d’Honneur / du JourdainИорда́нская ле́стница |
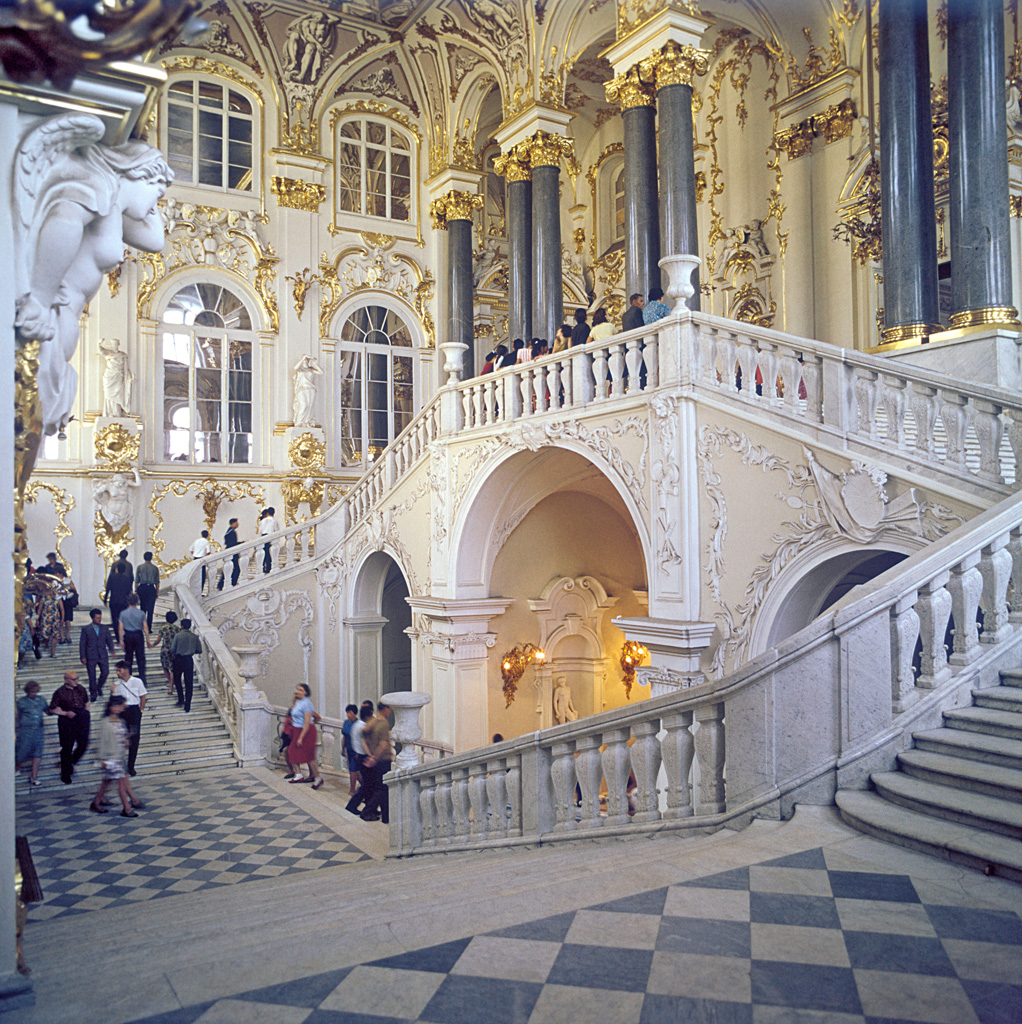 |
Au XVIIIe siècle, il est d'abord appelé « escalier des Ambassadeurs ». Il est renommé « escalier du Jourdain » en référence à la fête du baptême du Christ, lors de laquelle la procession menée par le tsar descendait l'escalier pour rejoindre la Neva, où l'on pratiquait un trou dans la glace pour puiser de l'eau pour la bénédiction, en symbole du baptême du Christ dans le fleuve Jourdain. |
Salle des Feld-MaréchauxФельдмаршальский залSalle 193 |
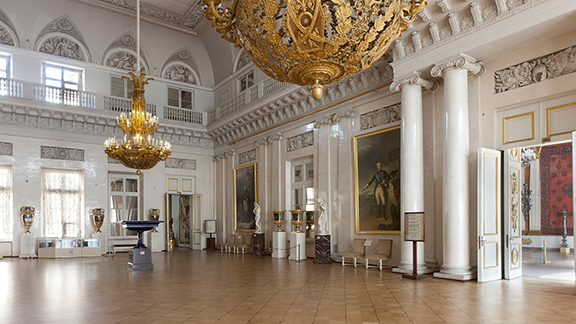 |
This room is the first in the Great Suite of State Rooms in the Winter Palace. Vasily Stasov restored the interior after the 1837 fire adhering closely to the original design of 1833-34 by Auguste Montferrand. The entrances to the room are accentuated by portals. The decoration of the ormolu chandeliers and the grisaille painting incorporates military trophies and laurel wreathes. Placed on the walls between the pilasters are portraits of Russian filed marshals. Hence the name of the room. On display here are works of Western European and Russian sculpture as well as products of the Imperial Porcelain Factory from the first half of the 19th century. |
Salle de Pierre (Petit Trône)Петровский (Малый тронный) залSalle 194 |
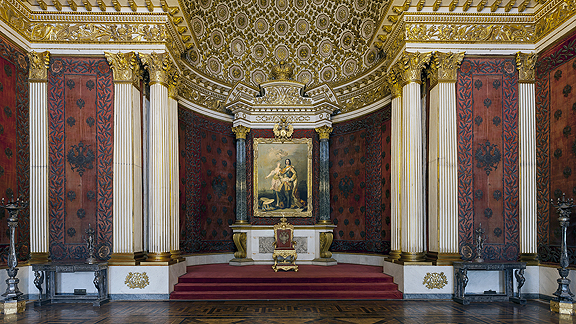 |
The Peter the Great (Small Throne) Room was created in 1833 by Auguste Montferrand and restored after the 1837 fire by Vasily Stasov. The room is dedicated to the memory of Peter the Great – its decoration features the Emperor's monogram (two Latin letters P), double-headed eagles and crowns. In a niche that is designed like a triumphal arch is a painting of Peter I with Minerva. Set into the upper parts of the walls are paintings (by Pietro Scotti and Barnaba Medici) depicting Peter in major battles of the Northern War. The throne was made in St Petersburg in the late 18th century. The room is embellished with panels of Lyons velvet embroidered with silver thread and silver articles by St Petersburg craftsmen. |
Salle aux ArmoiriesГербовый залSalle 195 |
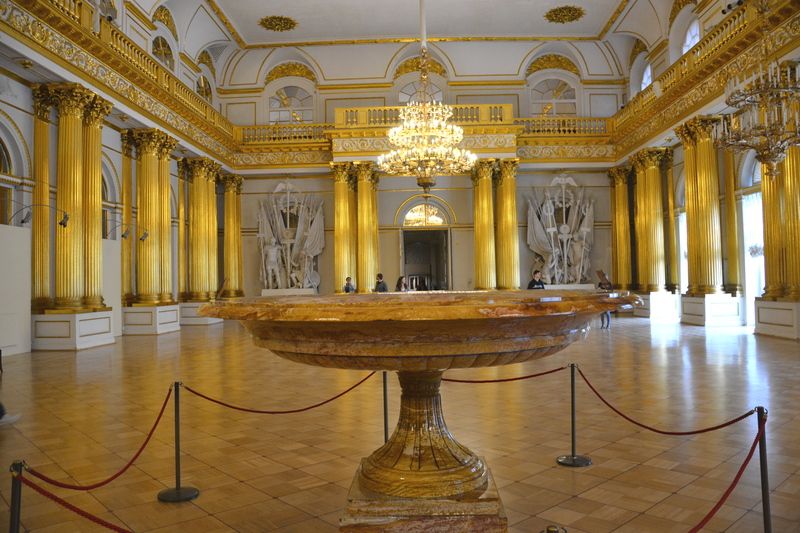 |
The Armorial Hall of the Winter Palace was intended for grand receptions. It was created by Vasily Stasov in the late 1830s. The entrances to the hall are flanked by sculptural groups of early Russian warriors. Attached to the shafts of their banners were little shields bearing the arms of the Russian provinces, which gave the hall its name. Armorial shields can still be seen on the chandeliers. The slender columns supporting the balustraded gallery, the frieze with acanthus-leaf ornament and the overall combination of white and gold create an impression of majestic grandeur. In the centre of the hall is a bowl made of the mineral aventurine by craftsmen of the Yekaterinburg Lapidary Works in the 19th century. |
Galerie de Guerre Patriotique de 1812Военная галерея 1812 годаSalle 197 |
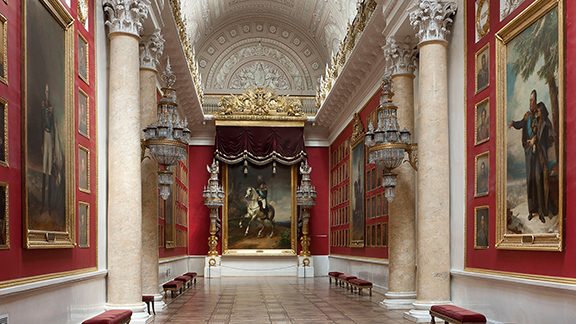 |
The War Gallery of 1812 was created in 1826 to the deign of Carlo Rossi to commemorate Russia's victory over Napoleonic France. Its walls carry 332 portraits of generals who fought in the war of 1812 and the foreign campaign of 1813-14. They were painted by the English artist George Dawe with the assistance of Wilhelm Golike and Alexander Poliakov. Places of honour are allotted to the formal portraits of the allied rulers: Emperor Alexander I of Russia and King Frederick William III of Prussia (both by Franz Kruger) and Emperor Francis I of Austria (by Johann-Peter Krafft). The portraits of four field marshals flank the doors leading to the Armorial and St George Halls. |
Salle Saint-Georges
|
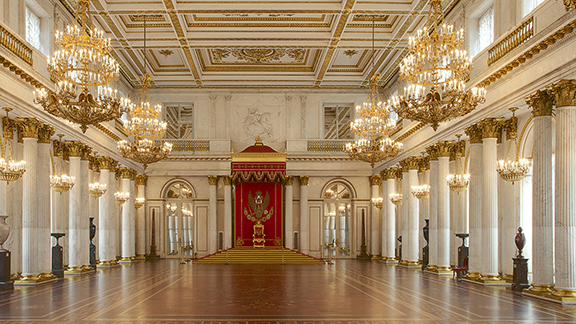 |
The St George (Large Throne) Hall in the Winter Palace was created in the early 1840s by Vasily Stasov who followed the compositional approach of his predecessor, Giacomo Quarenghi. The columned hall with two tiers of windows is finished with Carrara marble and ormolu. Above the throne dais is a bas-relief of St George slaying the dragon. The great imperial throne was made in London to a commission from Empress Anna Ioannovna (by Nicholas Clausen, 1731-32). The hall has a magnificent parquet floor made from 16 varieties of wood. The grand decor of the hall accords with its function as the setting for official ceremonies and receptions. |
Grande Chaepelle ImpérialeБольшая церковьSalle 271 |
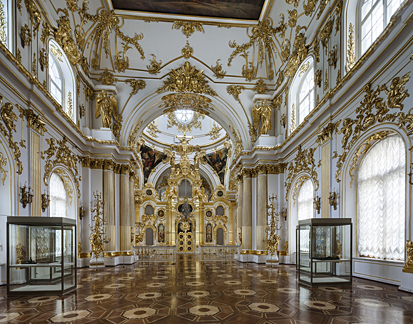 |
The interior of the Great Church of the Winter Palace was created by Francesco Bartolomeo Rastrelli in the Baroque style in 1753–1762. In restoring it after the 1837 fire, Vasily Stasov strove to recreate its original appearance. The central part of the church is crowned by a dome and accentuated by piers with pairs of fluted Corinthian columns. The walls are decorated with pilasters that alternate with the arched windows. An elaborate cornice separates the lower tier from the upper row of windows. The main role in the decoration of the church is played by gilded ornament and painting (the ceiling painting 'Ascension of Our Lord Jesus Christ' by Piotr Basin and depictions of the four Evangelists by Fiodor Bruni) |
Salle AlexandreАлександровский залSalle 282 |
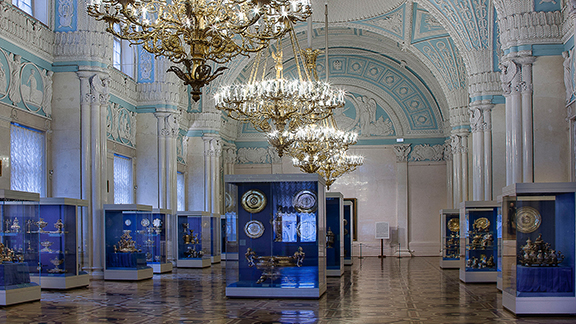 |
The Alexander Hall in the Winter Palace was created by Alexander Briullov after the 1837 fire. Architecturally the room, which is dedicated to the memory of Emperor Alexander I and the 1812 War, is a combination of variations on the Gothic and Classical styles. Twenty-four medallions incorporated into the frieze contain allegorical representations of major events of the 1812 War and the subsequent European campaigns of 1813-14 that reproduce in magnified form medals made by the sculptor Count Fiodor Tolstoi. In the lunette on the end wall is a medallion containing a bas-relief of Alexander I in the guise of the Slav deity Rodomysl. |
Palais d'Hiver - 1er étage |
Salles d'apparat - Enfilade Neva |
The Neva Enfilade of the Winter Palace, St Petersburg, is a series of three large halls arranged in an enfilade along the palace's massive facade facing the River Neva. |
La Grande Salle (Nicolas)Николаевский залSalle 191 |
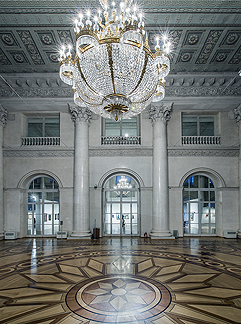 |
The Great Hall of the Winter Palace (1,103 square metres) was created by Vasily Stasov in place of a state hall that perished in the 1837 fire. It acquires a special grandeur from its Corinthian columns supporting a moulded entablature. The hall was finished with artificial marble and its ceiling is decorated with grisaille painting. The light gilding of the crystal chandeliers and the patterned parquet floor enliven the austerity of the interior. After Nicholas I's death in 1855 a formal portrait of him was installed here and the hall was given his name. The main hall of the Neva Enfilade was intended for official ceremonies and balls. |
La salle de ConcertКонцертный залSalle 190 |
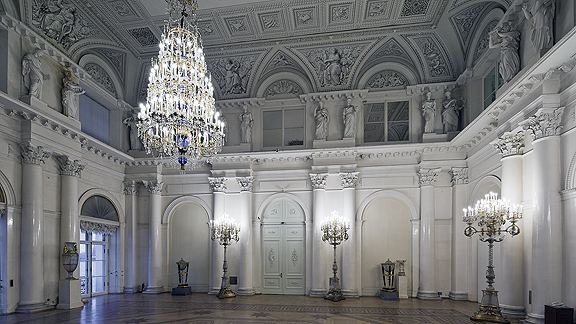 |
The Concert Hall that concludes the Winter Palace's Neva Enfilade was created by the architect Vasily Stasov after the 1837 fire. Its Classical architectural composition was executed in austere tones of white and follows the divisions and rhythms of the adjoining Nicholas Hall, the largest in the palace. Paired Corinthian columns support a cornice bearing statues of the ancient muses and the goddess Flora. The huge silver reliquary of St Alexander Nevsky was created in St Petersburg to a commission from Empress Elizabeth Petrovna. In 1922 this shrine was transferred to the State Hermitage from the Alexander Nevsky Monastery. |
Salon de MalachiteМалахитовая гостинаяSalle 189 |
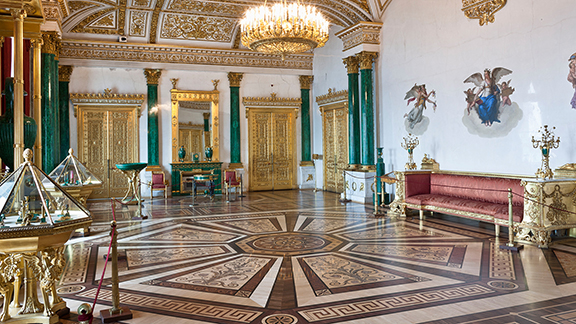 |
The Malachite Room (Alexander Briullov, 1839) served as the state drawing-room of Empress Alexandra Fiodorovna, the wife of Nicholas I. The unique malachite decoration of the room and many of its furnishings were made in the "Russian mosaic" technique. The large malachite vase and furniture produced to designs by Auguste Montferrand were among the furnishings of the Jasper Reception Room that perished in the 1837 fire. One wall of the room is embellished with an allegorical depiction of Night, Day and Poetry by Antonio Vighi. From June to October 1917 the Provisional Government met in this room. The display features 19th-century works of decorative and applied art. |
Palais d'Hiver - 1er étage |
Appartements privés de l’Impératrice Maria FederovnaАпартаменты императрицы Марии Александровны |
The White Hall, the Gold Drawing-Room, the Green Dining-Room, the Crimson Study, the Boudoir and the Blue Bedroom comprised the private rooms of Empress Maria Alexandrovna, the consort of Emperor Alexander II. The interiors decoration was recreated in 1841 by A.P. Briullov. According to the wishes of the Empress, A.I. Stackenschneider and G.A. Bosse refurbished the private rooms in the 1850s - 60s. After the restoration works during the 1950s - 60s the present decoration of Maria Alexandrovna’s private rooms provides a glimpse of the palace private rooms interiors of the second half of the 19th century. |
White HallБелый залSalle 289 |
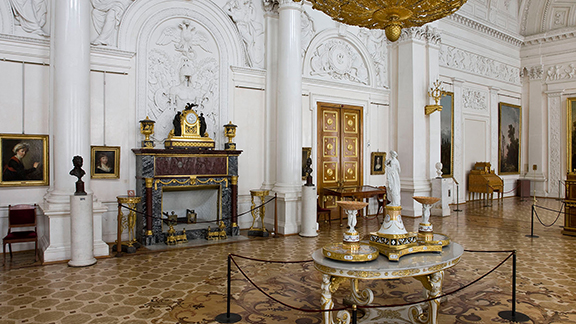 |
The White Hall, like the other apartments in the south-west part of the Winter Palace was created by Alexander Briullov for the wedding of the future Emperor Alexander II in 1841. The interior, finished in different shades of white, is notable for its rich plastic decoration. Placed in the central part of the hall are figures of ancient Roman gods; the Corinthian columns are topped by figures embodying the arts. The display of French art from the second half of the 18th century includes landscapes by Hubert Robert, portraits by Jean-Louis Voille and Elisabeth Vigée-Lebrun, an enormous Sevres vase and also works by David Roentgen (1743-1807), the celebrated furniture-maker of the age of Classicism. |
BoudoirБудуарSalle 306 |
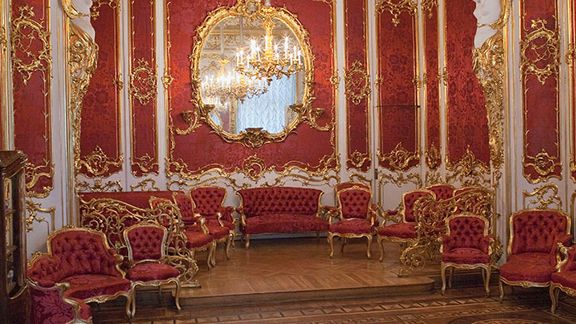 |
The Boudoir was part of the apartments of Empress Maria Alexandrovna, the wife of Alexander II. The elegant decor was created in 1853 by the architect Harald Bosse, a virtuoso of interior design in the "Second Rococo" style. The bright colour of the brocatelle (silk fabric with metal thread), the exquisite lines of the ornament and soft gilded furniture create an impression of refinement and comfort. The splendid ormolu chandelier that is reflected in the mirrors completes this striking interior. |
Salon DoréЗолотая гостинаяSalle 304 |
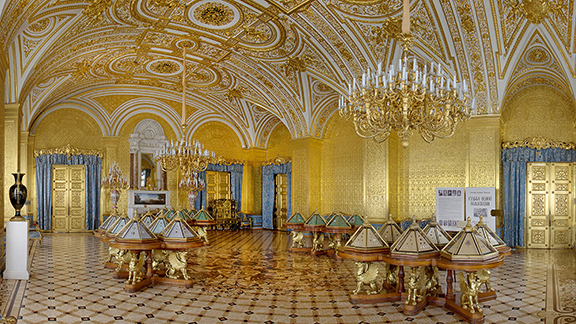 |
This interior in the apartments of Empress Maria Alexandrovna, the wife of Alexander II, was created by the architect Alexander Briullov in 1838-41. The ceiling is decorated with gilded mouldings. In the 1840s the room was refurbished by Andrei Stakenschneider. The décor is completed by a marble fireplace with jasper columns that is embellished by a bas-relief and a mosaic picture (by Etienne Moderni), gilded doors and a magnificent parquet floor. |
Salon FranboiseМалиновый кабинетSalle 305 |
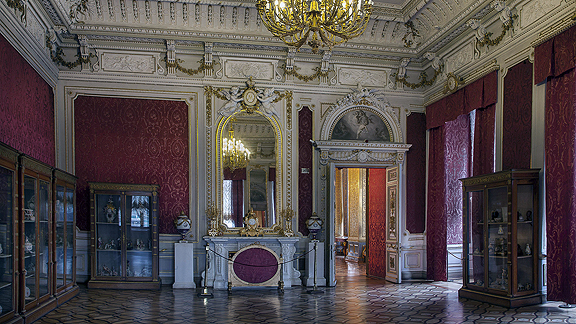 |
L'intérieur du bureau de la framboise dans les appartements de l'impératrice Maria Alexandrovna, épouse d'Alexandre II, a été créé par l'architecte A.I. Shtakenschneider. Les murs sont recouverts d'un damas couleur framboise. La décoration intérieure comprend des médaillons avec des notes et des instruments de musique, des attributs artistiques dans les moulures en stuc et des peintures. La salle présente des objets d'art appliqué, de la porcelaine de Meissen, de la vaisselle et des figurines selon le modèle de I.I. Kendler’s. Dans l'armoire à framboises, un piano doré sculpté du XIXe siècle est rangé avec un tableau de E.K. Lipgart. |
| Salle Rococo | ||
| Bâtiment | Collections - Expotision - Events | Visite - Promenade | |||||||||||||||||||||||||||||||||||||||||||||||||||||||||||||||||||||||||||||||||||||||
|
|
||||||||||||||||||||||||||||||||||||||||||||||||||||||||||||||||||||||||||||||||||||||||
|
|
|
|||||||||||||||||||||||||||||||||||||||||||||||||||||||||||||||||||||||||||||||||||||||
| A voir |
|
|
| A faire |
|
|
| Sites web | ||