
Oranienbaum - Ораниенбаум



 |
Oranienbaum - Ораниенбаум |
 |
 |
 |
 |
|||||||||||||||||
| Peterhof Oranienbaum Strelan |
Peterhof | Peterhof Webcam | Grand Palais | Grande Cascade | Jardin inférieur | Fontaines Inférieur |
Jardin supérieur |
Fontaines supérieur |
Musées | Alexandria | Oranienbaum | Iles | Strelna |
| Le palais d'Oranienbaum est un palais baroque du xviiie siècle situé à Lomonossov( ex-Oranienbaum) à 40 km de Saint-Pétersbourg |
 |
|||||||
| Поезд 6627,Санкт-Петербург (Балтийский вокзал) | Bus 200 goes to Oranienbaum (Lomonosov) thru the Peterhof |
||||||
| Oranienbaum-2 |
| Adresse | Lomonossov - Ломоносов |
| Itinéraire à partir de | Description du trajet |
| Itinéraire vers | |||||
| Bâtiment | Collections - Expotision - Events | Visite - Promenade | |||||||||||||||||||||||||||||||||||||||||||||||||||||||||||||||||||||||||||||||||||||||
|
|
||||||||||||||||||||||||||||||||||||||||||||||||||||||||||||||||||||||||||||||||||||||||
|
|
|
|||||||||||||||||||||||||||||||||||||||||||||||||||||||||||||||||||||||||||||||||||||||
| A voir |
|
|
| A faire |
|
|
| Historique |
Le palais, dit grand-palais (Bolchoï dvorets), appartient d'abord au favori de Pierre le Grand, Alexandre Danilovitch Menchikov. Il est construit entre 1710 et 1725 par les architectes Giovanni Maria Fontana et Gottfried Schädel (1680-1752) et agrémenté d'un jardin à la française, appelé le jardin inférieur. Le palais est en partie reconstruit par Antonio Rinaldi entre 1762 et 1780. L'impératrice Élisabeth l'offre en 1743 à son héritier, le futur Pierre III. Antonio Rinaldi construit alors pour le grand-duc germanophile en 1756 une petite forteresse avec une maison de plaisance dénommé Peterstadt (La ville de Pierre, en allemand). Il en reste aujourd'hui la porte avec une tourelle octogonale et un dôme surmonté d'une flèche, derrière l'étang aux Carpes. Le petit palais de Pierre III comprend des salons décorés de panneaux laqués à la Chinoise1. Catherine II, épouse de Pierre III, fit agrandir le parc en un parc rococo avec des morceaux paysagers à l'anglaise, rythmés d'étangs et de petits ponts, et des pièces régulières ornées de pavillons, dont le palais chinois, le pavillon de pierre de facture néoclassique et l'exubérant pavillon central rococo de l'ancienne Glissoire de la Grande Catherine. Le grand palais se présente sous la forme d'un corps de logis baroque à un étage couronné d'une couronne princière et flanqué de deux ailes, l'une à l'ouest, l'autre à l'est, terminées d'un pavillon. Le milieu de la façade est orné d'un fronton à la grecque soutenu de pilastres qui rythment toute la façade. Au sud des pavillons, des dépendances forment avec le palais une cour d'honneur. Du côté du parc, le palais donne sur des terrasses qui descendent par des escaliers au jardin inférieur dessiné à la française, menant au golfe de Finlande. Ce parc s'étend sur une surface de 4,8 hectares. Le palais est la propriété du grand-duc Alexandre (futur Alexandre Ier) en 1796, puis de son frère le grand-duc Michel à partir de 1831 et de ses descendants dont le grand-duc de Mecklembourg-Strelitz avant 1917. Il est nationalisé en 1917 et ouvert comme musée en 1922. Lors de la Seconde Guerre mondiale, il souffre moins que les autres palais pendant le terrible siège de Léningrad car il se trouve dans la tête de pont soviétique d'Oranienbaum, qui est un endroit du front relativement calme. Cette poche a toujours été tenue par l'Armée rouge et le palais n'a donc pas été pillé par les Allemands. Restauré complètement dans les années 1990, il se visite toujours comme musée et est en plus le lieu d'expositions et de concerts. |
| Description | |
| The architectural and landscape complex of Oranienbaum is a unique palace and park ensemble of the 18th-early 20th century, which survived World War II in its historic condition. It is situated in the distance of 40 km from St Petersburg, and being on the way after Strelna and Peterhof, it finishes the sequence of maritime residences of the Peterhof road. The palaces-museums of Oranienbaum are located in the territory of the Upper Landscape Park and the Lower Regular Garden with the total area of 162 hectares. Its structure includes three architectural ensembles, reflecting the history of this estate throughout the 18th century. Oranienbaum was formed over the course of two centuries, from 1711 to 1915. In September 2011, the estate celebrates its three-hundredth anniversary. Located further down the coast from Peterhof, Oranienbaum completes the long line of imperial residences on the Gulf of Finland. The first owner of these lands was Prince Alexander Menshikov, the former right-hand man of Peter the Great. Between 1743 and 1762, the estate belonged to the future Peter III, husband of Catherine the Great. Over the centuries, leading architects, decorators and landscape gardeners have worked to create a unique ensemble at Oranienbaum. One of the masters who left a particular indelible mark on this place was Italian architect Antonio Rinaldi. Oranienbaum survived the Second World War virtually unscathed. The original interiors and decor still exist in many palaces and pavilions. The famous landmarks scattered throughout the park include the Palace of Peter III, Chinese Palace, Menshikov Palace and the Rollercoaster Pavilion. |
|
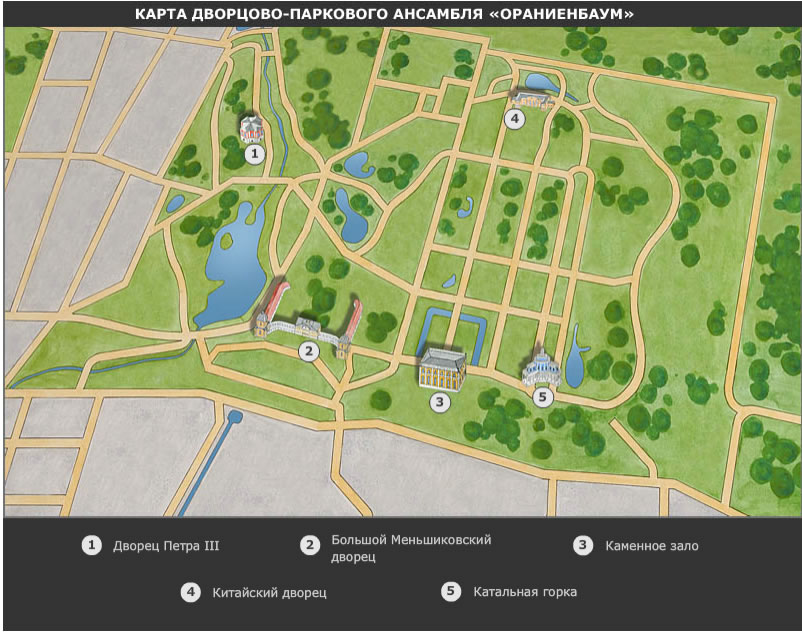 |
|
| Palais Menchikov | |
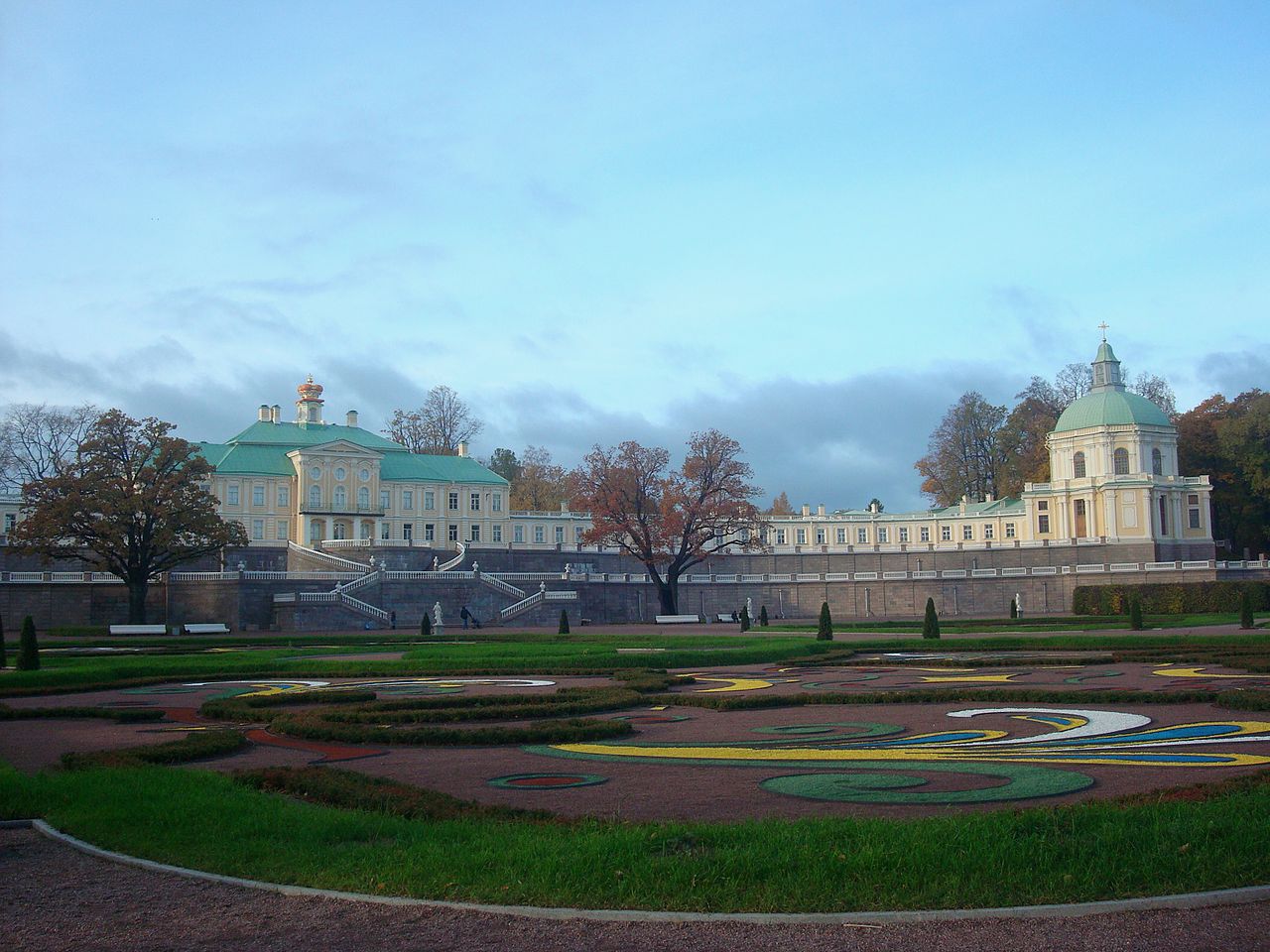 |
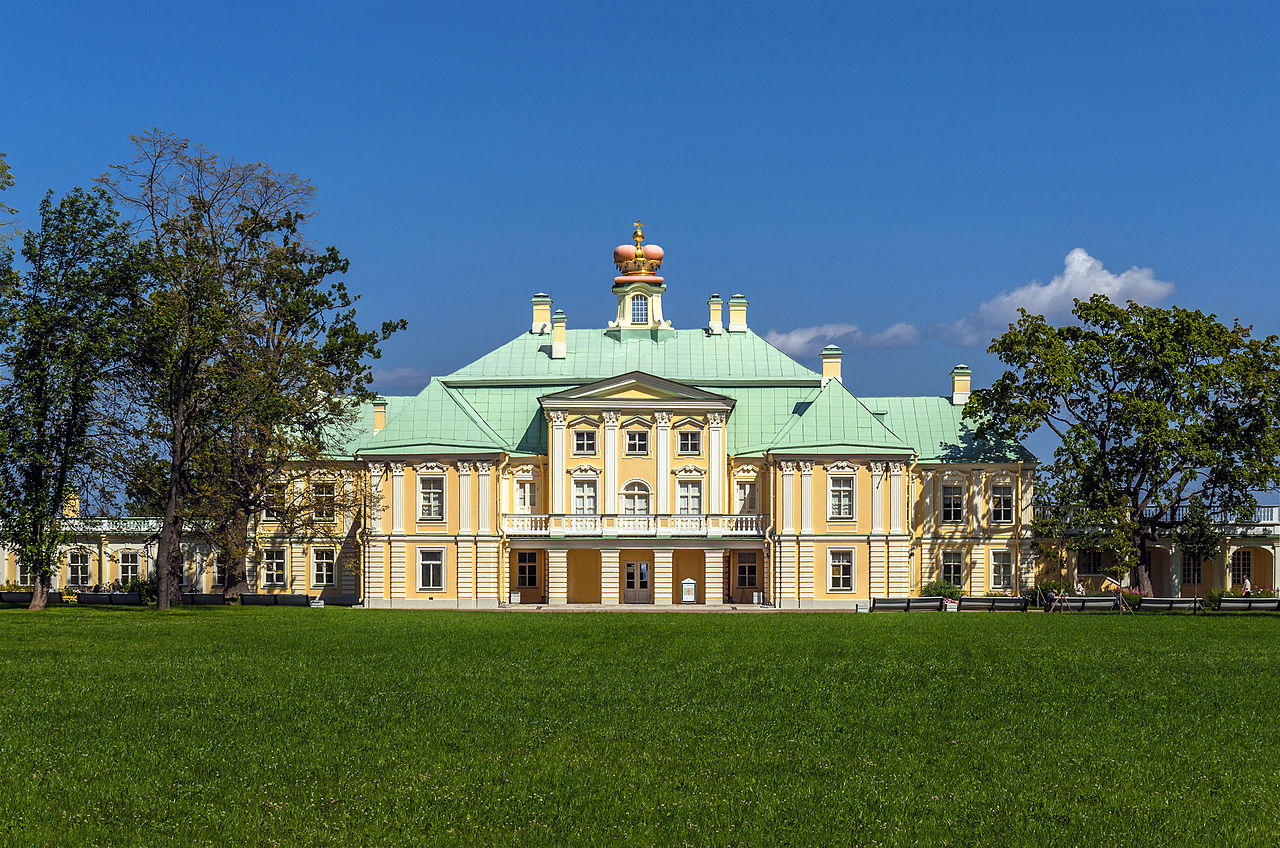 |
| The Grand Menshikov Palace was built as the country residence of HSH Prince Alexander Menshikov in 1711–1727 by the architects Giovanni Maria Fontana, Gottfried Johann Schädel, and Johann-Friedrich Braunstein. From the 1760s to 1770s, Antonio Rinaldi rebuilt the terraces in front of the palace, and he created a system of ornate stairs that lead down to the Lower Garden. In the middle of the 19th century, the palace’s interiors were changed for the Grand Duchess Elena Pavlovna according to the designs of the famous architects Harald Julius von Bosse and Ludwig Bohnstedt in the style of eclecticism. Despite the numerous changes in the internal decoration, the building is a remarkable architectural monument of the Petrine Baroque. Over the course of the 18–19th centuries, the palace had a whole series of owners, the last of whom were the Dukes of Mecklenburg-Strelitz. In September 2011, the palace was opened for the first time as a permanent museum after the completion of major restoration work. |
|
| Palais de Pierre III | Pavillon Kamennoe Zalo - Palais de pierre |
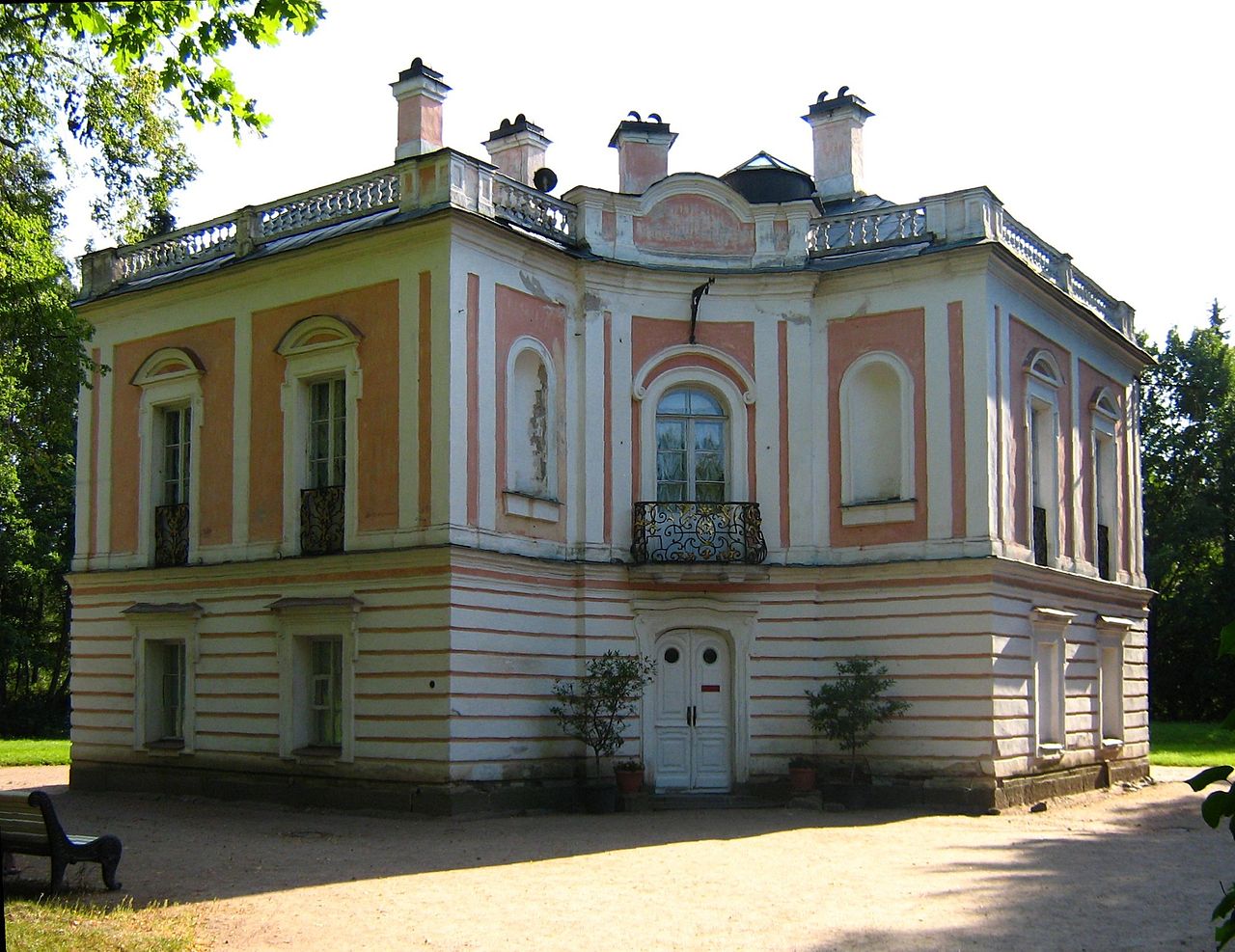 |
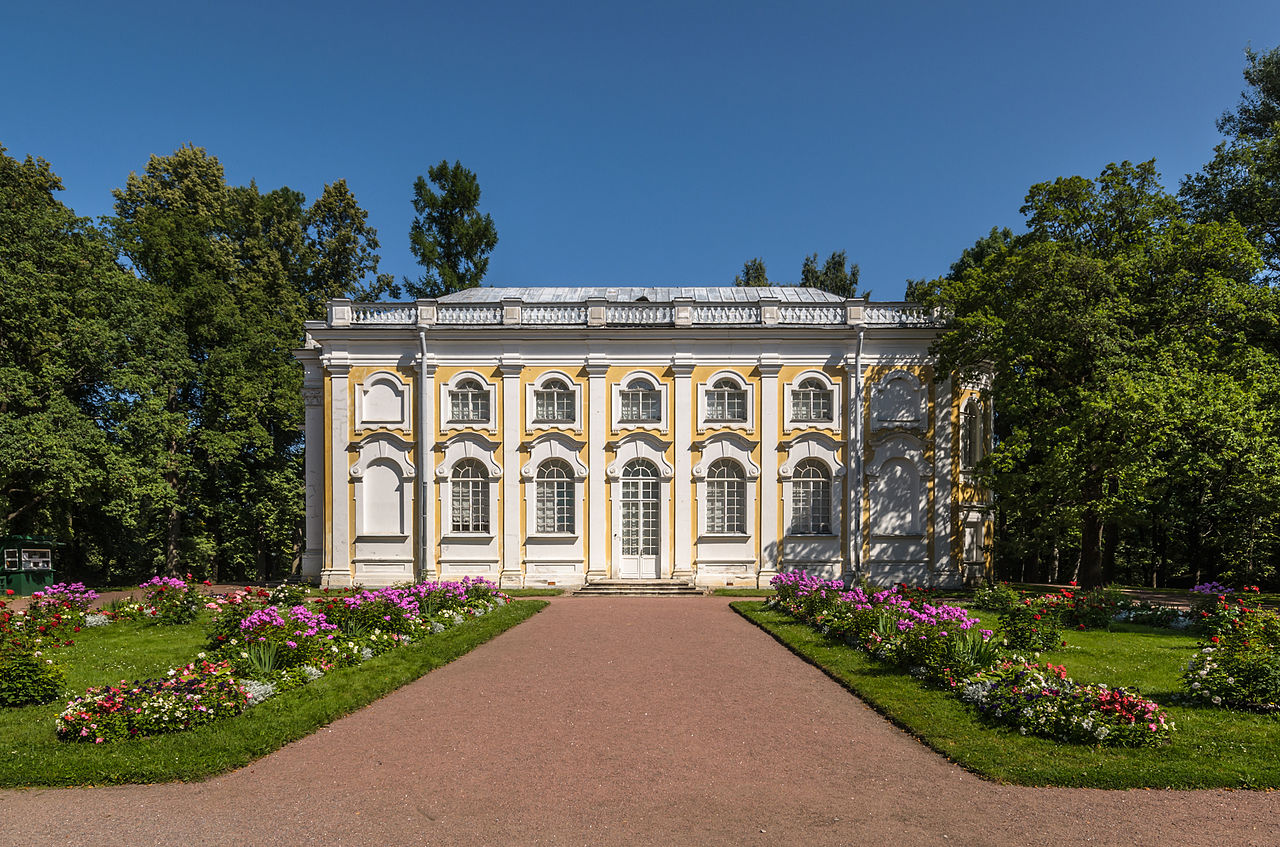 |
| The Peter III Palace was built between 1758 and 1762 by the architect Antonio Rinaldi. It is one of the architect’s greatest and most accomplished works at Oranienbaum. Along with the Honorary Entrance Gates, it is the only intact building from the mock fortress of Peterstadt. The decoration of the palace rooms was changed in the 19th century, but the original decoration has been partially preserved. The palace contains six ceremonial rooms: the hallway, pantry, portrait hall, office, bedroom, and boudoir. The exhibition presents works of Western European painting and furniture from the 17th–18th centuries, as well as the personal effects of Peter III. The majority of the halls in the palace are decorated with varnished paintings which were completed by the master Feodor Vlasov in the chinoiserie style. All of the elegant stucco decoration in the palace was created according to sketches by Antonio Rinaldi |
The Kamennoe Zalo (Stone Hall) Pavilion (1752. Bartolomeo Francesco Rastrelli), which is situated in the territory of the Private Dacha, was intended for concerts, masquerades and court festivities. |
| Pavillon Glisssoire | Pavillon chinois |
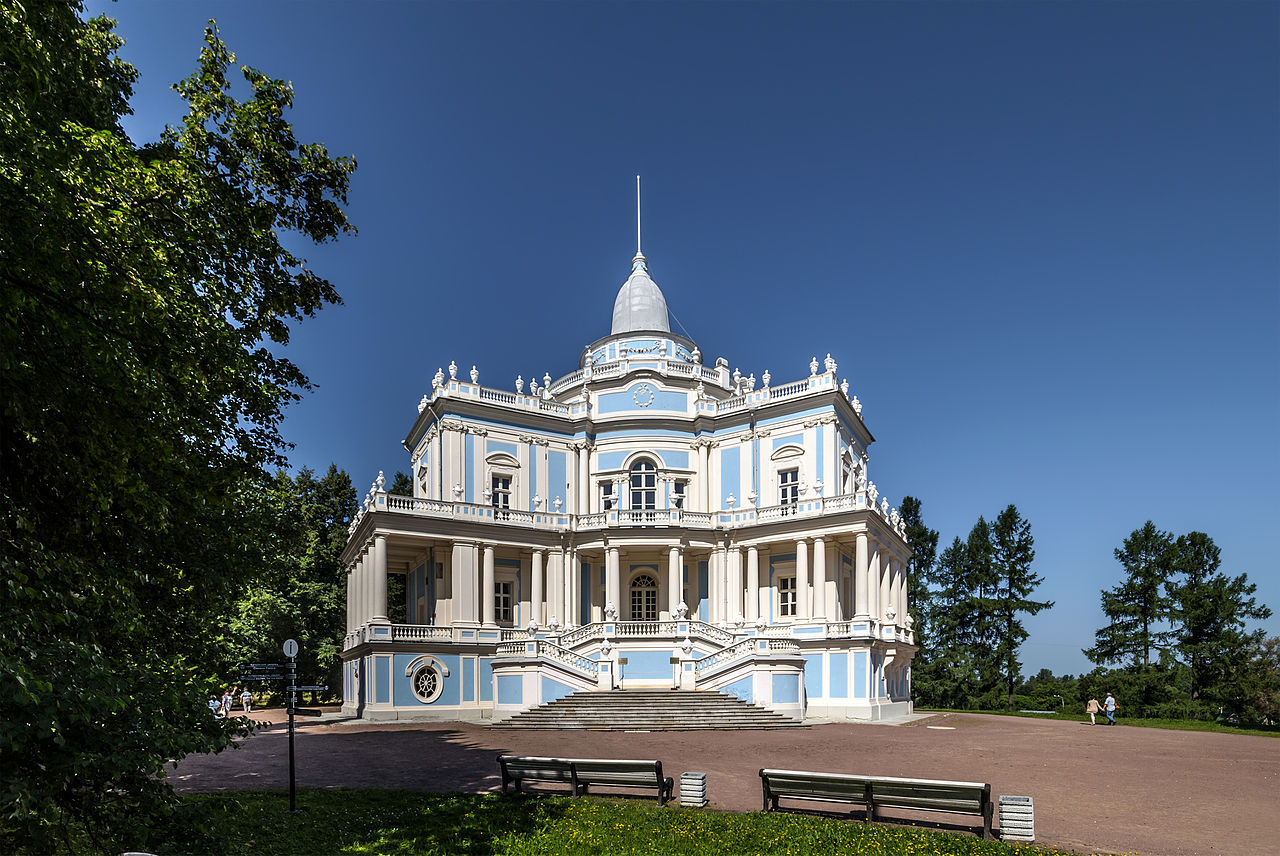 |
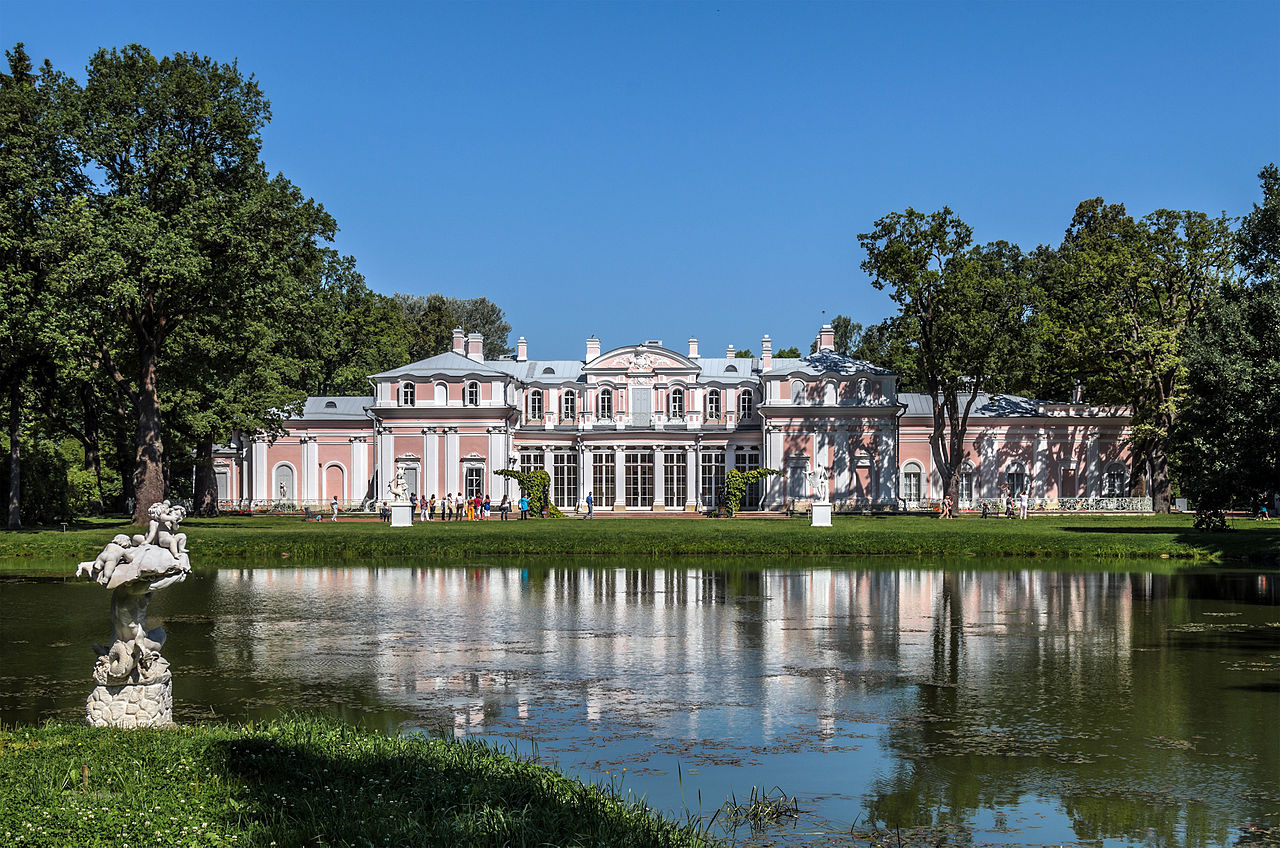 |
| The Sliding Hill Pavilion is a part of the former grandiose construction of sliding hills. It is the only part, which survived from the 18th century. (1762-1774). The Sliding Hill Pavilion was opened as a museum in 1959. |
A brilliant and unique example of the Rococo style in Russia, the Chinese Palace is the jewel of the Oranienbaum Palace and Park Complex. The Palace was built by Antonio Rinaldi between 1762 and 1768 as the private summer dacha of Catherine the Great. It received its name from the luxurious decorations of several of its interiors, which employ Chinese motifs. In the middle of the 19th century, a second storey was built on top of the southern façade according to the designs of the architects Andrei Stackenschneider and Ludwig Bohnstedt. The outwardly restrained palace elegantly reflects the authentic interior decoration of the middle of the 18th century: ivory, wood, smalt, wall murals, panels, overdoors, portraits, and ceilings made by European and Russian masters. Artificial marble was widely used in the decoration of the palace rooms for the first time in Russia. The palace has preserved the only original parquet floors in Russia, made from dozens of types of wood according to the drawings of Antonio Rinaldi: they present a very rare example of decorative applied art from the second half of the 18th century. The museum holds wonderful collections of paintings, furniture, porcelain, bronze and crystal objects, and samples of decorative and applied art from China and Japan. One of the wonders of the palace is the famous Steklyarusny Office, a truly unique 18th-century interior. A dozen large bead-glass wall panels and two overdoors were manually embroidered with glass beads and chenille over the period 1762 to 1764 in St. Petersburg by nine Russian gold seamstresses under the direction of Marie de Chelles, a former actress in the French drama troupe at the Russian court. The sewn motifs depict exotic birds, butterflies, refined garden arbours, and garlands of bunches of flowers, which all had their own allegorical meanings. French chairs from the second half of the 18th century and Japanese floor vases from the turn of the 18th century complement the decoration of the Steklyarusny Office. |
| Type | Caractéristiques | Evaluation | |||||||
| Histoire |
| Photos | ||
| Contact - Nom | Téléphone / gsm | web | note | |
| info | ||||
| réservation | ||||
| office |
| Heures d'ouverture | Fermeture suppl | |||||||||
| Hours: | Tickets: jusque |
Jeudi | ||||||||
| lundi | mardi | mercredi | jeudi | vendredi | samedi | dimanche | 1 janvier |
|||
| Basse saison | 9 mai | |||||||||
| Haute saison | 31 décembre | |||||||||
| Prix | Entrée gratuite | Paiement - Cartes acceptées | ||||
| Adulte | Adulte > 60 - 65 | Etudiant | Enfant | Groupe | The third Thursday of a month (except May, June, July, August) | |
| Services, facilités | ||||||||||||
Audioguide |
Langues |
Wifi |
Photo - Vidéo |
Shop |
Consigne |
Vestiaire |
Cafetaria |
ATM |
Visite guidée |
|||
| A proximité |
|||
| Musées, expositions | Restaurants, Hôtels | Parcs, promenades | Divers |
| Sites web | ||